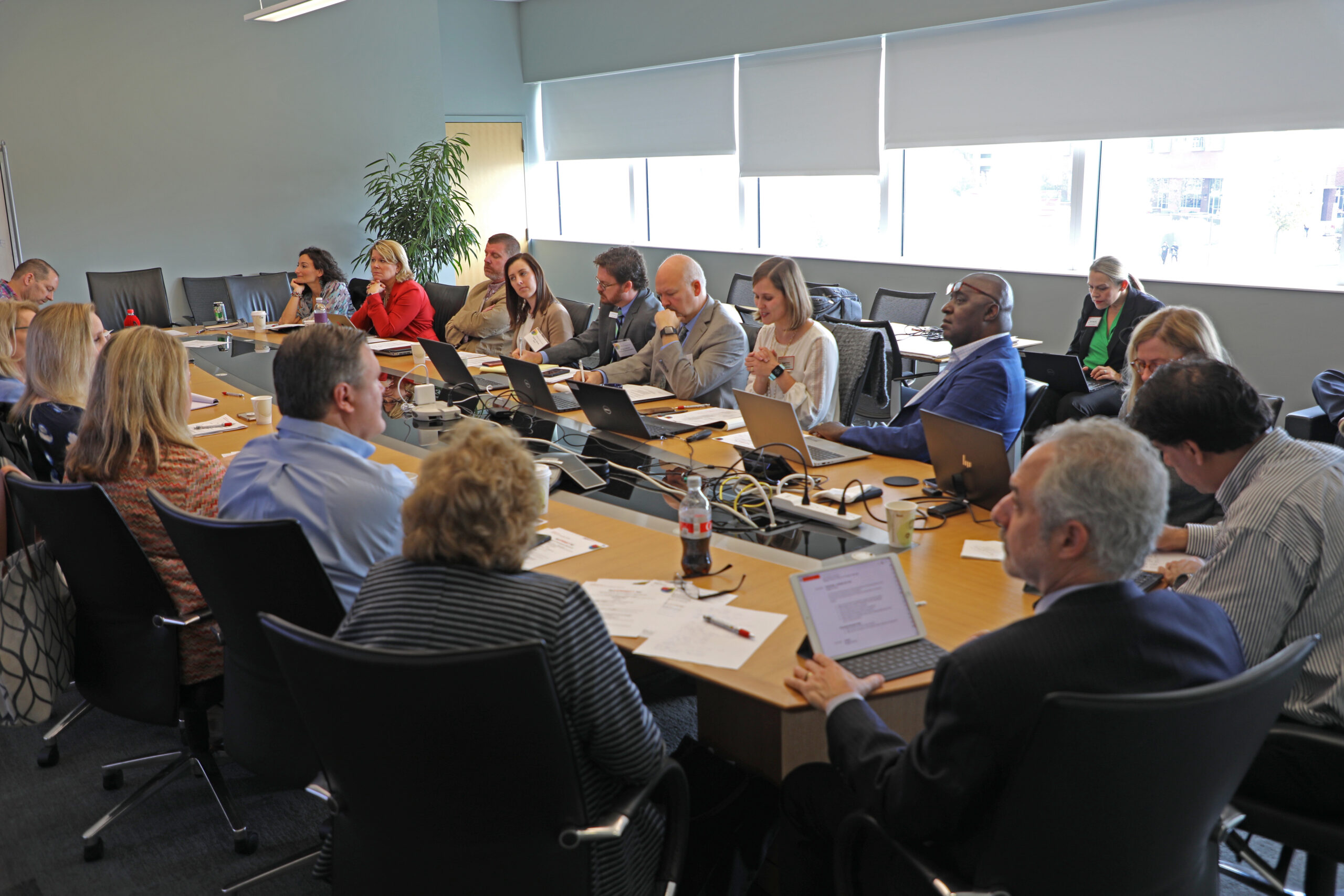
Room Reservations
Information on IEI's event space reservations in Hunt Library, including charges, seating styles, capacity and photos.
Interested in hosting your organization’s event or meeting in IEI’s space in Hunt Library? Please complete the form below and a member of our events team will contact you within three business days. If this is an urgent request, contact us at (919) 515-7741. We look forward to assisting you with your upcoming event.
Interested in an event space?
Reservation Charges
| Description by room, equipment & assistance needed | Standard Rate (includes set-up/event support fee) | University Group Discounted Rate (additional set-up/event support fee required) | Registered Student Organization Discounted Rate (additional set-up/event support fee required) |
|---|---|---|---|
| Room 4101 | $400.00 | $0.00 | $0.00 |
| Room 4103 (only for executive conference events) | $500.00 | $0.00 | $0.00 |
| Room 4105 | $400.00 | $0.00 | $0.00 |
| Room 4106 (Lecture Hall) | $400.00 | $0.00 | $0.00 |
| Room 4107 | $400.00 | $0.00 | $0.00 |
| AV Assistant | $40.00/hr | $25.00/hr | $15.00/hr |
| Event Manager | $45.00/hr | $30.00/hr | $30.00/hr |
| Early/Late/Access (charged in full hour increments) | $150.00/hr | $85.00/hr | $50.00/hr |
| Presentation Clicker | $15.00 | $5.00 | $0.00 |
| Meeting Owl | $100.00 | $40.00 | |
| Easel | $15.00 | $5.00 | $0.00 |
| Additional Power Supply (per table) | $10.00 | $5.00 | $0.00 |
| Tablecloths | $26.00 | $0.00 | $0.00 |
| Parking Passes* | Not included | Not included | Not included |
*Parking passes are not included with any event. Parking information at NC State can be found here. (The nearest visitor lot to our building is the Poulton Deck on Centennial Campus.)
Seating Styles
The following is an example of the seating styles used in IEI event rooms. Please note that round tables are not available. Exact seating capacity per room is available below under “Room Capacity by Style.”
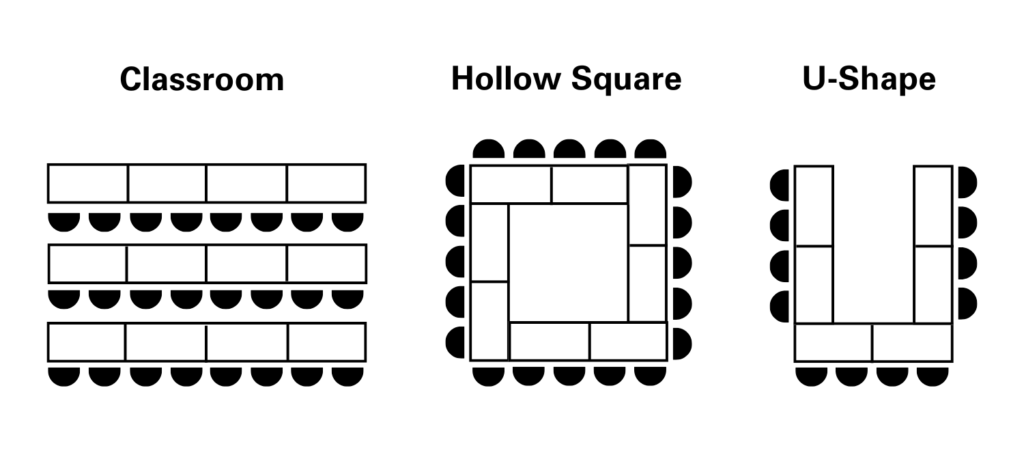
Room Capacity by Style
Rooms 4101 and 4105 are set up in Classroom style. Room 4107 is set up in U-Shape. Clients are welcome to reconfigure the rooms in any of the styles listed below upon arrival; however, it is the client’s responsibility to return the room to its original layout before the event is over. Staff will not reconfigure room layouts.
Room 4101
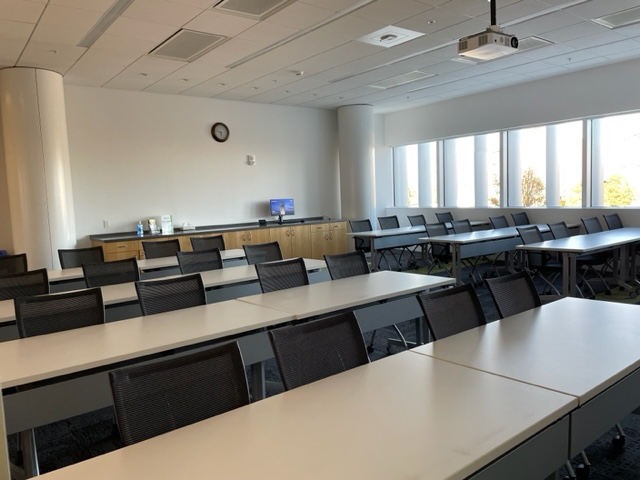
| Seating Style | Capacity |
|---|---|
| Classroom with Tables | Seats 32 |
| U-Shape with Tables | Seats 20 |
| Hollow Square with Tables | Seats 26 |
Room 4103
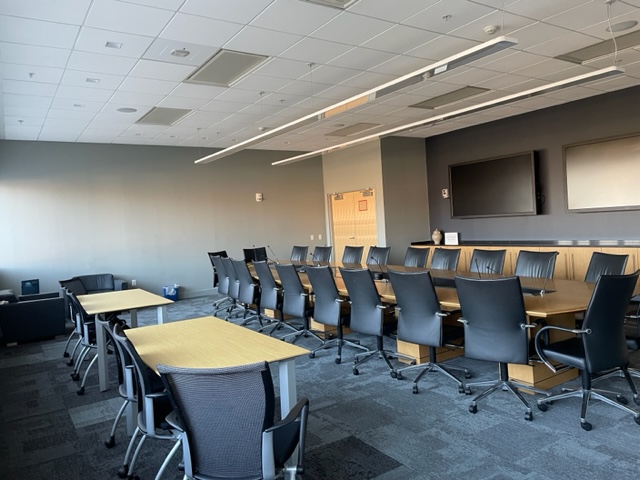
| Seating Style | Capacity |
|---|---|
| Boardroom Table | Seats 26 |
Room 4105
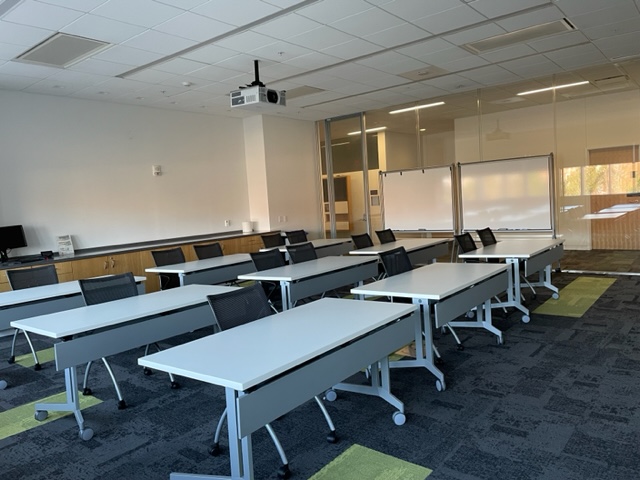
| Seating Style | Capacity |
|---|---|
| Classroom with Tables | Seats 18 |
| U-Shape with Tables | Seats 16 |
| Hollow Square with Tables | Seats 22 |
Room 4106
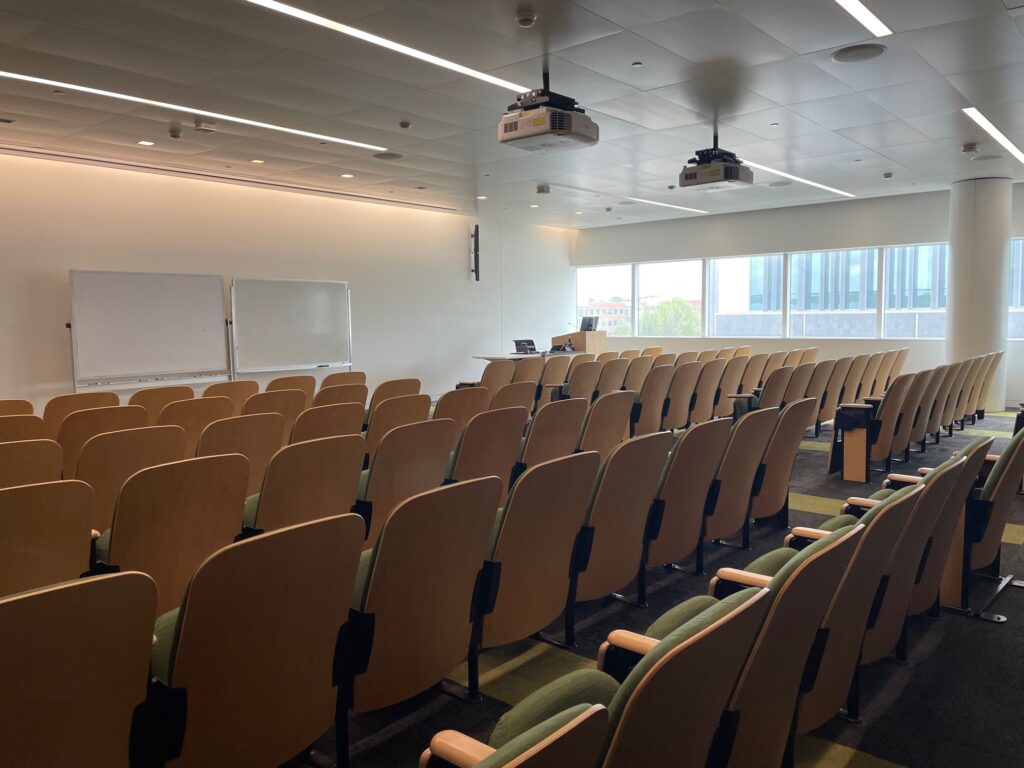
| Seating Style | Capacity |
|---|---|
| Fixed Seating (ADA Compliant) | Seats 96 |
Room 4107
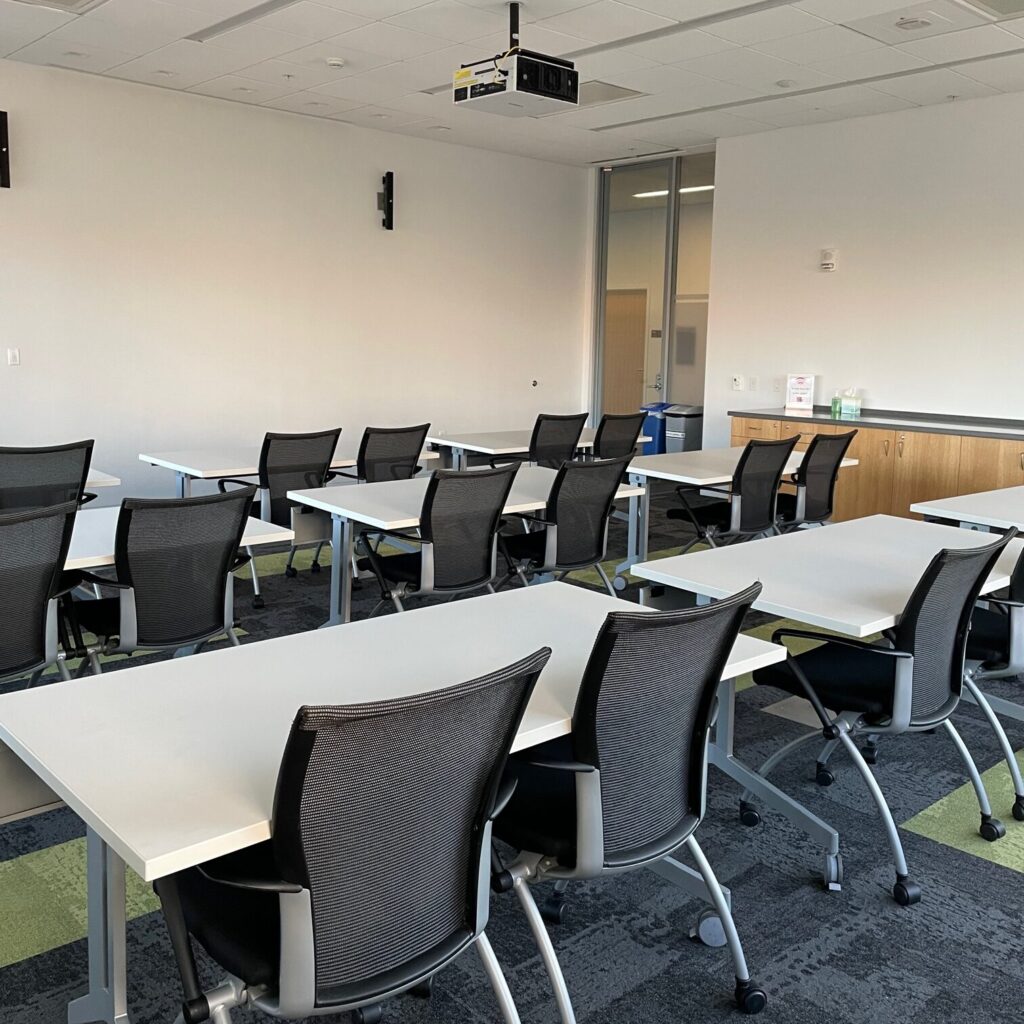
| Seating Style | Capacity |
|---|---|
| Classroom with Tables | Seats 22 |
| U-Shape with Tables | Seats 18 |
| Hollow Square with Tables | Seats 26 |
